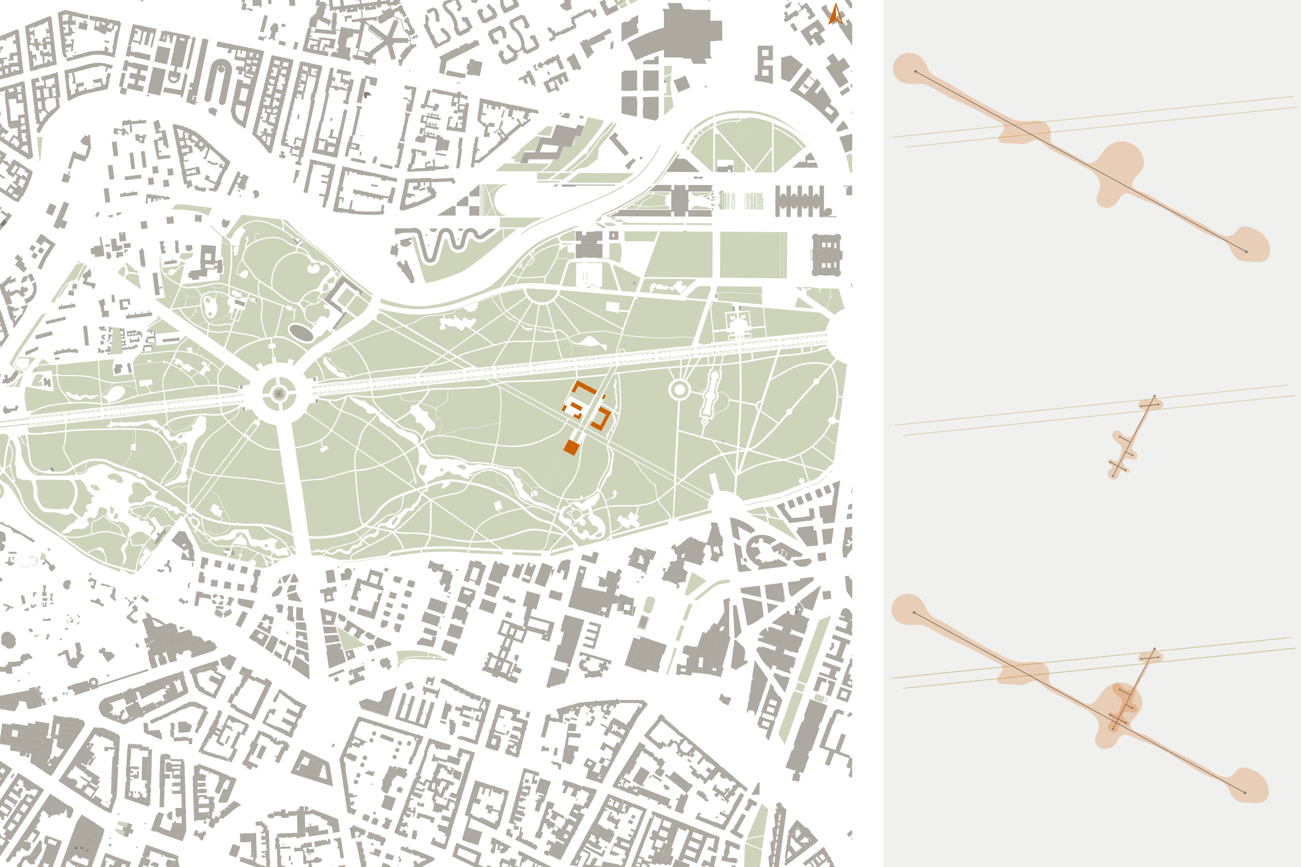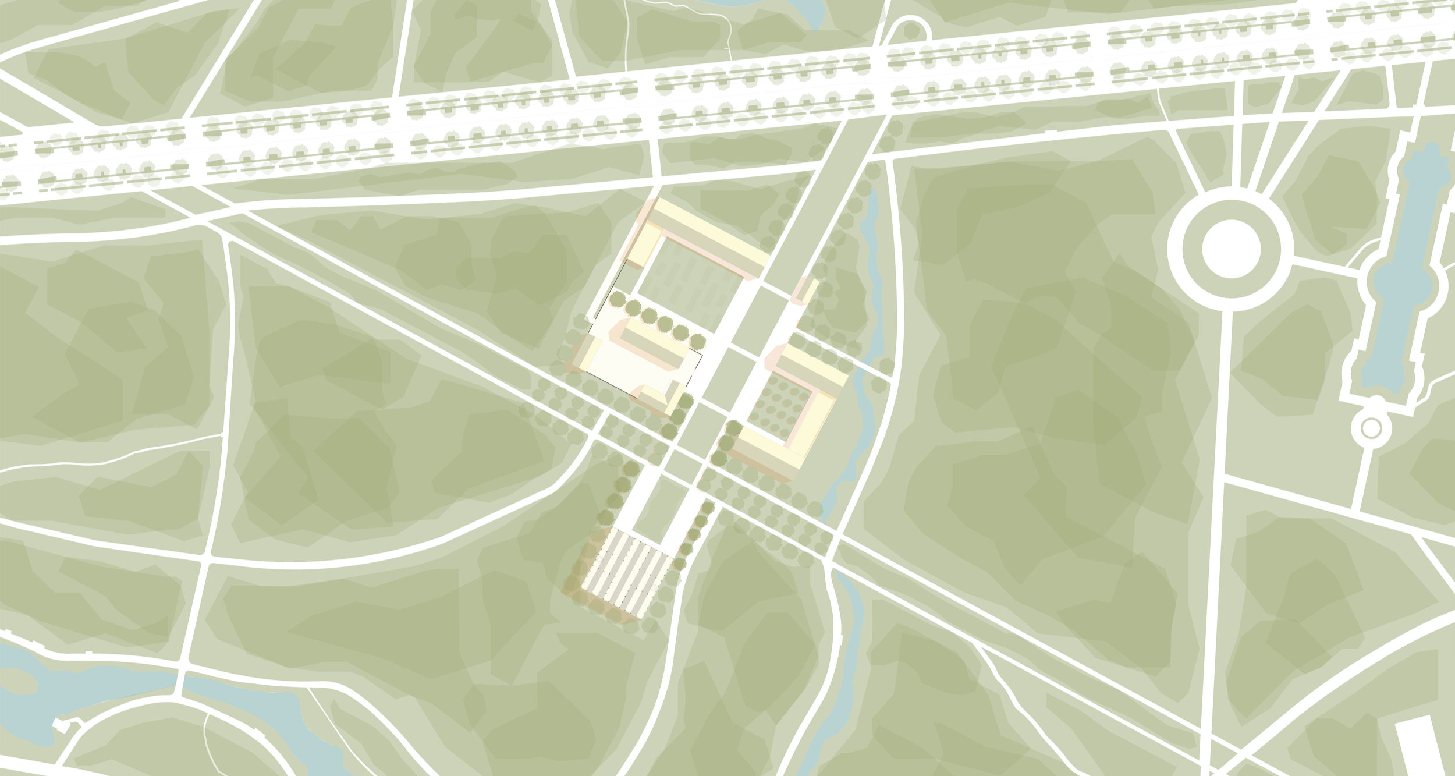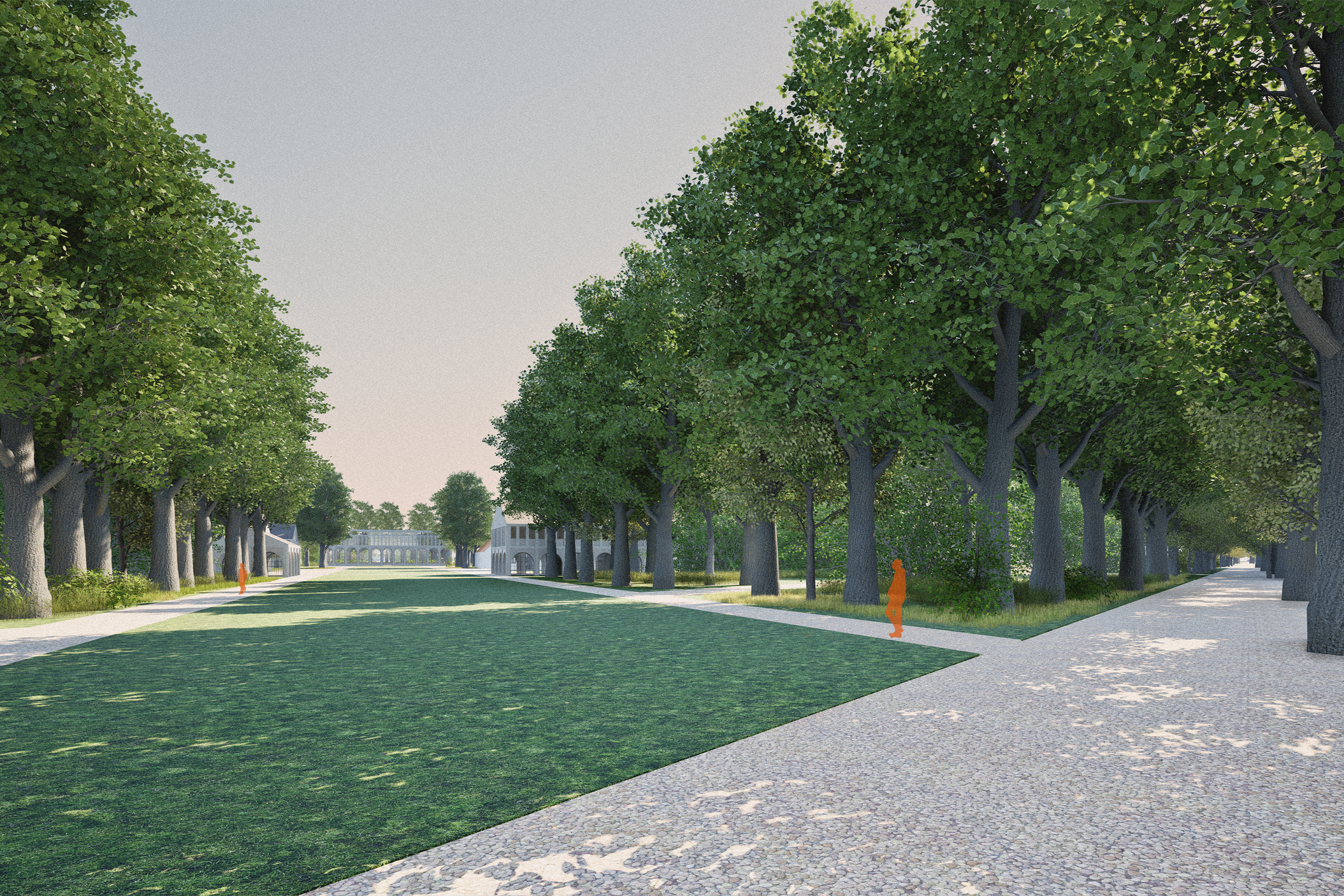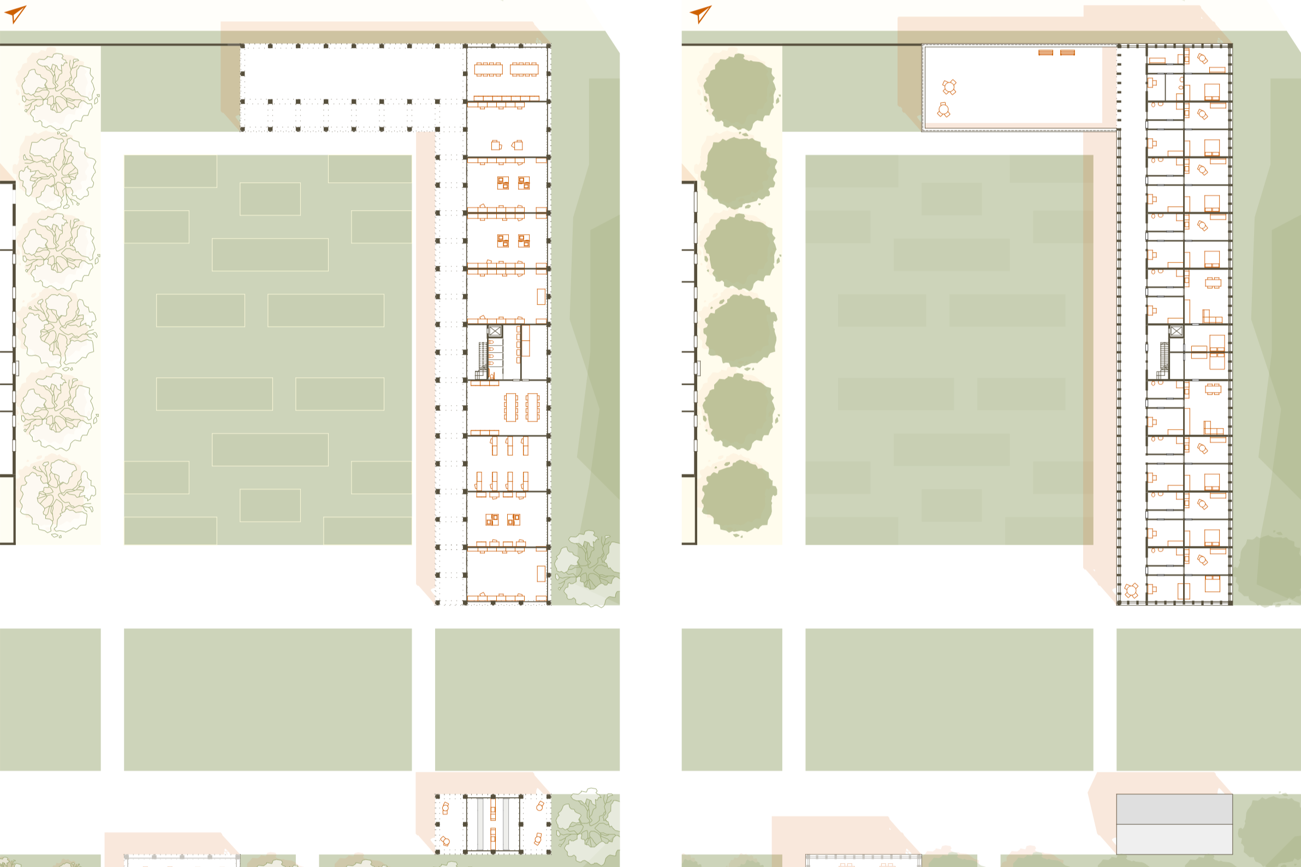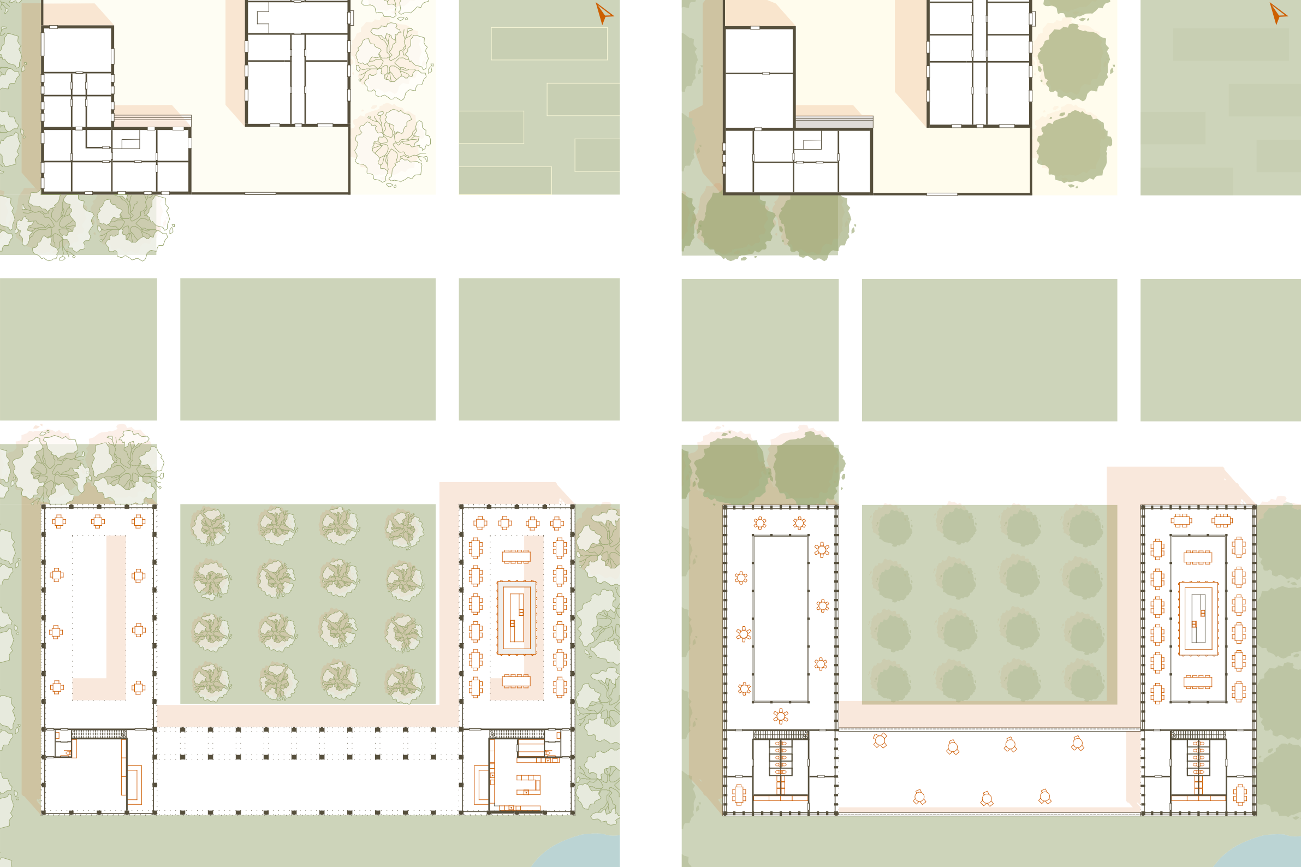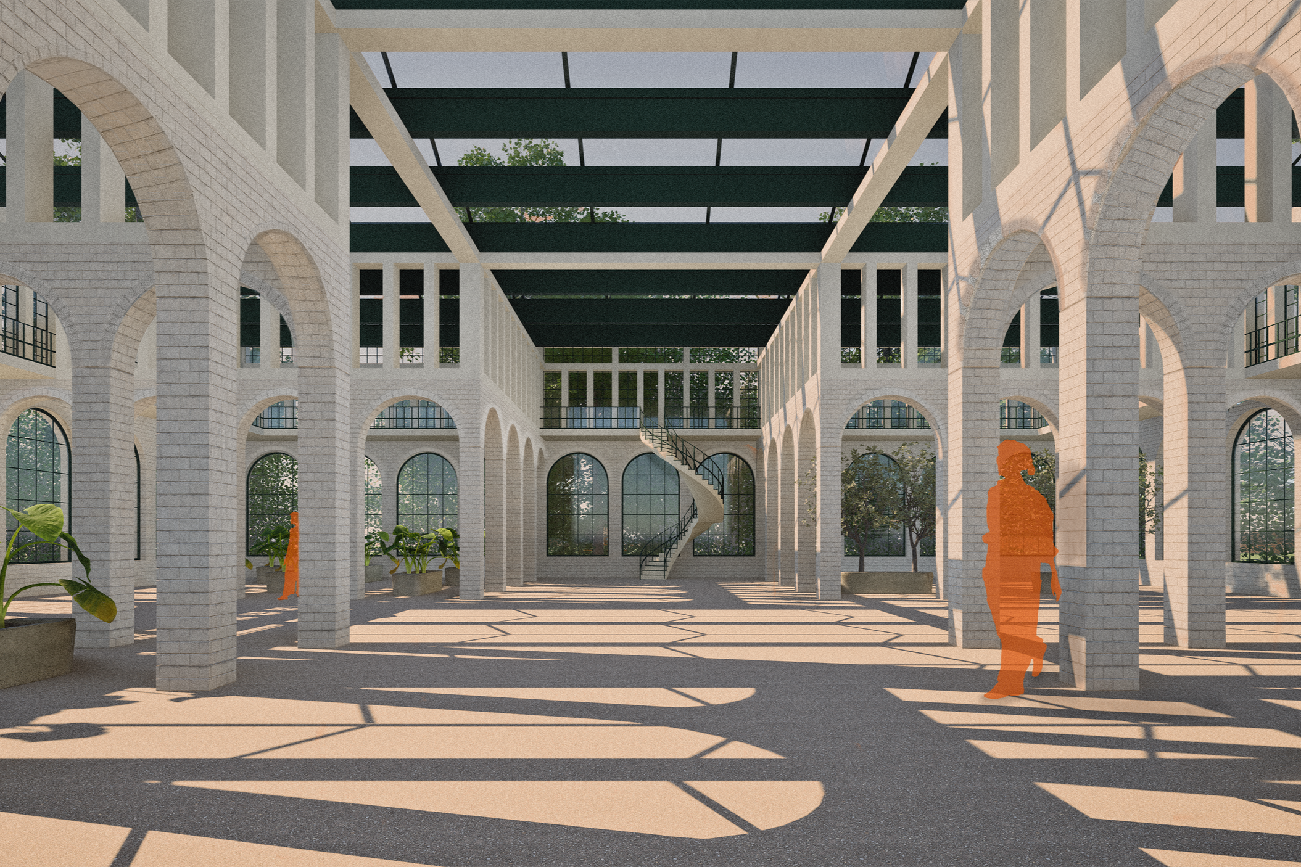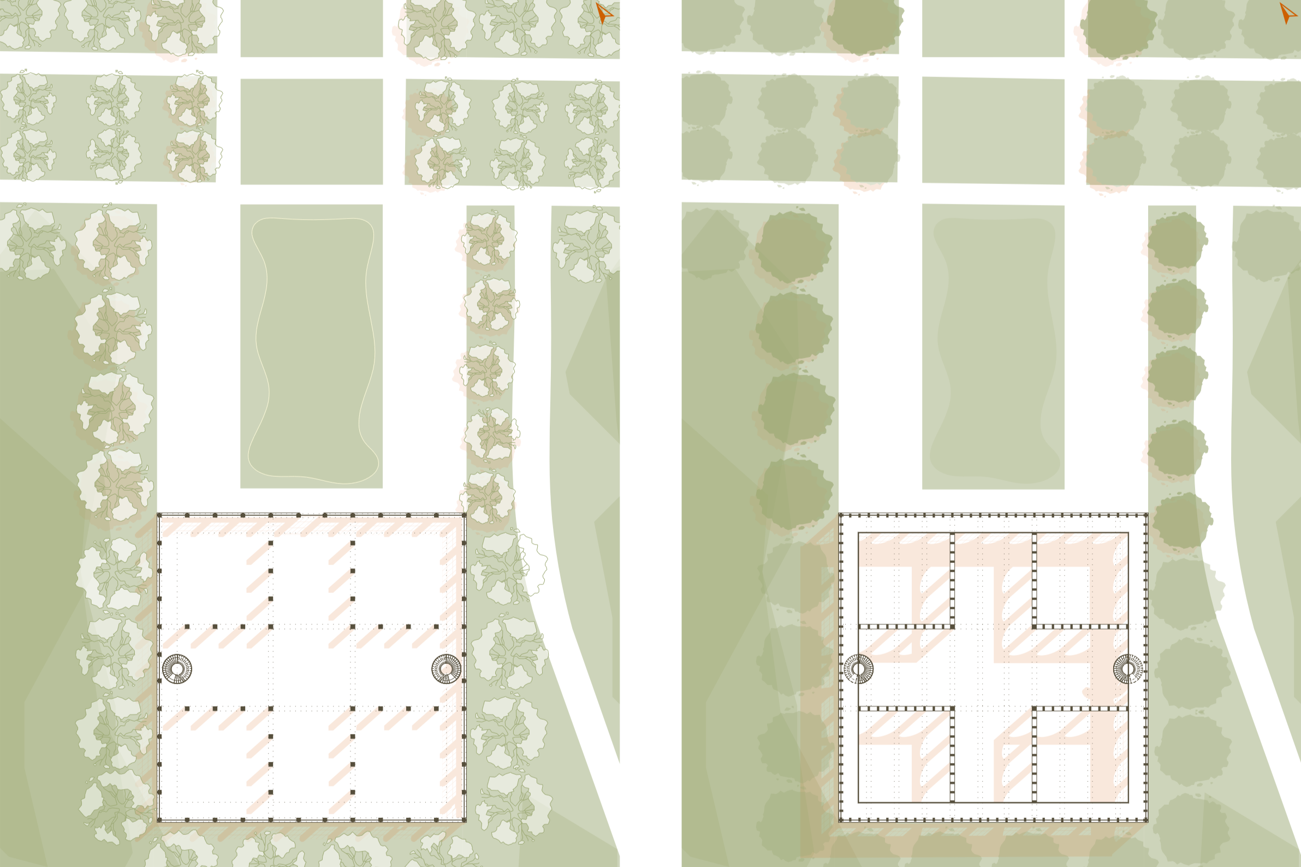
Urban Masterplan with in-depth project „Tiergarten Squares“The Tiergartenplätze project is part of the master plan to upgrade Berlin’s West Axis by transforming a busy traffic corridor into a place where city and park flow into one another. A central axis leads from Straße des 17. Juni deep into the Tiergarten, creating a sequence of plazas and courtyards, each with its own character and use.
At the northern entrance, two buildings form a gateway: one houses research rooms and guest apartments, the other a café that opens the ensemble towards the street. Further along, a wide plaza combines renovated workshops with a new U-shaped block for dining, events, and semi-public green spaces. At the southern end, the axis culminates in a large greenhouse and ornamental garden, marking the transition to the open park landscape.
In this way, the Tiergartenplätze link research, leisure, and public life, creating a vibrant interface between the city and Berlin’s most famous park.
